The Girard at Cherry Hills - Apartment Living in Englewood, CO
About
Welcome to The Girard at Cherry Hills
1801 E Girard Place Englewood, CO 80113P: 303-761-8692 TTY: 711
F: 303-761-0666
Office Hours
Monday through Friday: 10:00 AM to 6:00 PM. Saturday: 9:00 AM to 4:00 PM. Sunday: Closed.
The Girard at Cherry Hills apartments in Englewood, Colorado is where style, comfort, and convenience blend to create the ultimate living experience. Our location is the best, only a few miles from Interstate 25, making your daily commute a breeze no matter which direction you are going. We are also conveniently located near the eclectic South Broadway corridor (also known as “SoBo”), the University of Denver, and just minutes away from Cherry Creek. This gives our residents a unique variety of neighborhood shopping, dining, and fun entertainment.
Our spacious two, three, and four-bedroom apartments for rent were thoughtfully designed with open layouts. They feature stainless steel appliances, granite countertops, tiled backsplashes, and washers and dryers in the home. Select floor plans have a spacious pantry, vaulted ceilings, skylights, and park views. Your personal patio or balcony expands your living space, allowing you to enjoy the beautiful landscaping.
Discover a community designed to feel like home, where you'll truly love living. Pets are welcome, so bring them along! Enjoy a lifestyle of endless comforts and conveniences with our reserved covered parking, state-of-the-art fitness center, and shimmering swimming pool with sundeck. Call us today and see why The Girard at Cherry Hills in Englewood, CO, is the ideal place to call home.
Specials
We appreciate our Local Heroes!
Valid 2024-11-25 to 2025-12-31
Local Heroes such as fire fighters, police officers, paramedics, military and teaching professionals will qualify to receive a discount on the monthly rent. Additionally employees of Swedish, Craig and Porter hospitals also qualify for a monthly discount. Ask our leasing team for details!
Floor Plans
2 Bedroom Floor Plan
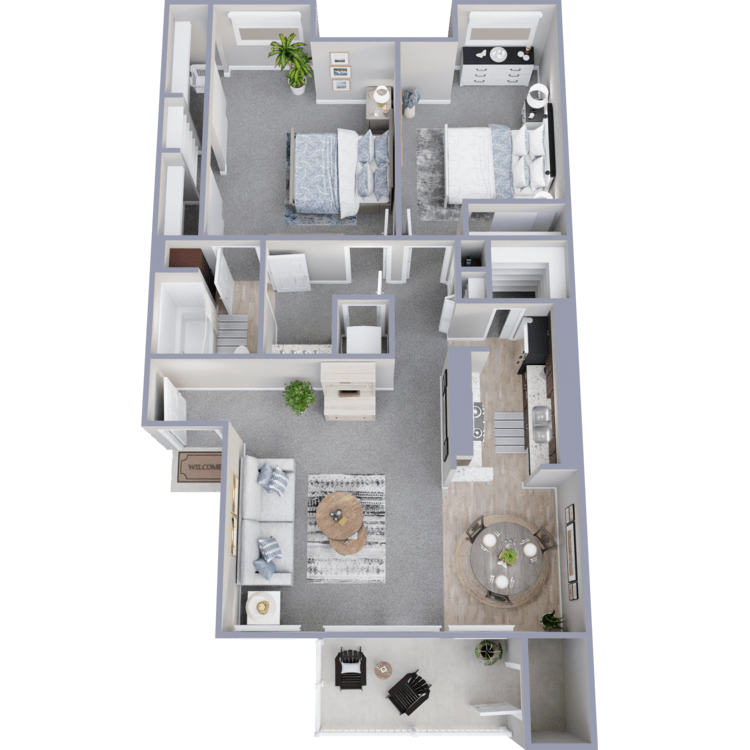
The Evans
Details
- Beds: 2 Bedrooms
- Baths: 1
- Square Feet: 960
- Rent: Call for details.
- Deposit: $500
Floor Plan Amenities
- Personal Balcony or Patio
- Central Air and Heating
- Outdoor Storage Closet
- Spacious Pantry
- Park Views *
- Vaulted Ceilings and Skylights *
* Only Available in Select Units
Floor Plan Photos
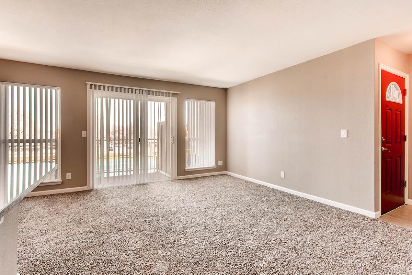
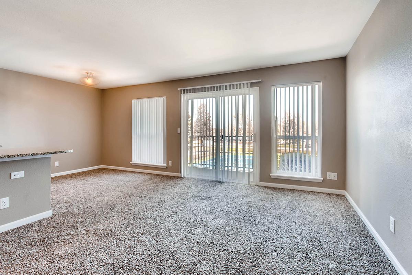
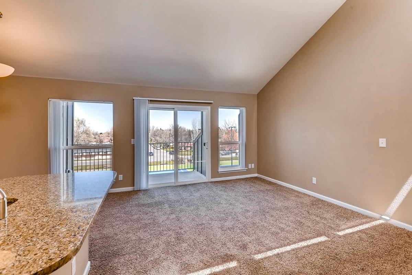
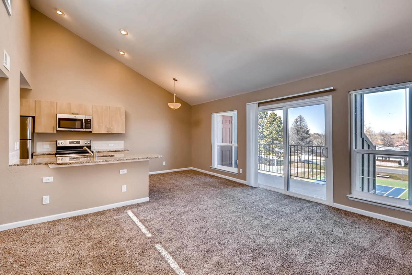
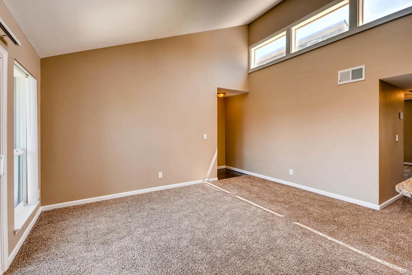
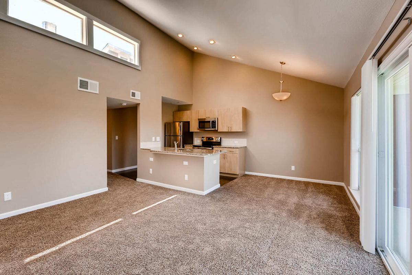
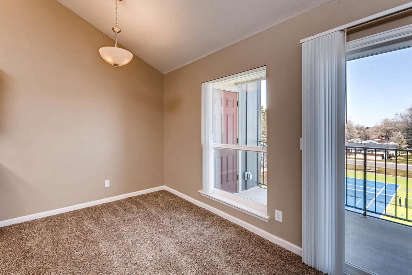
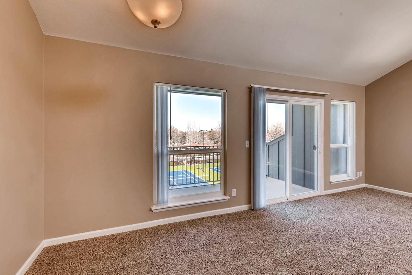
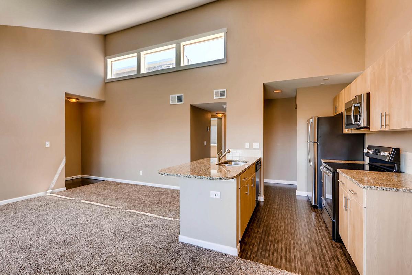
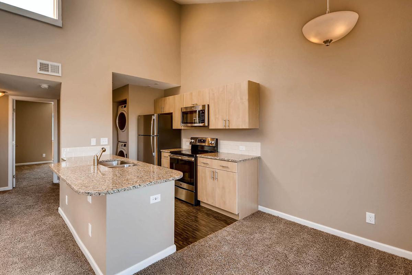
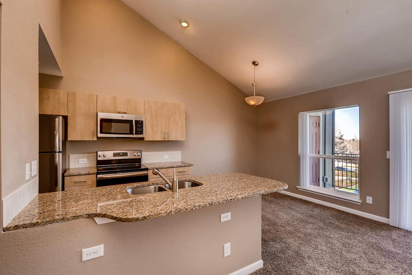
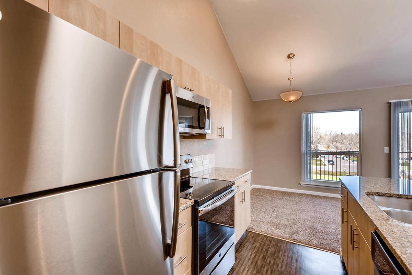
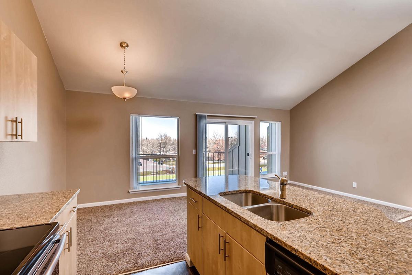
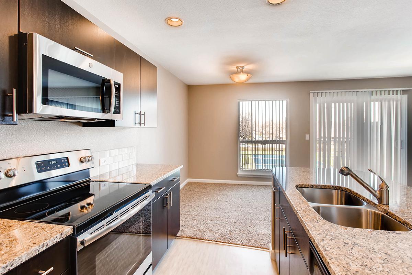
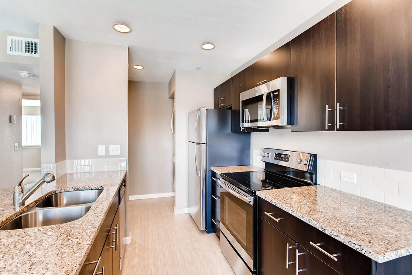
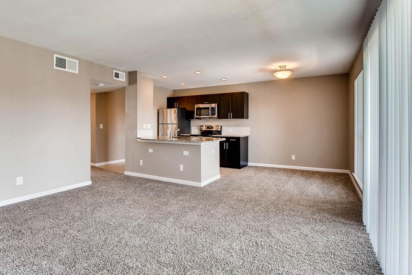
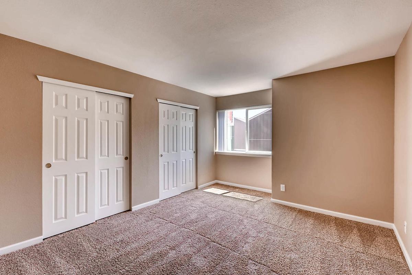
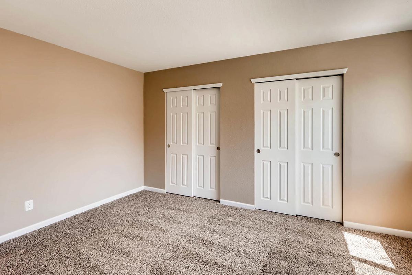

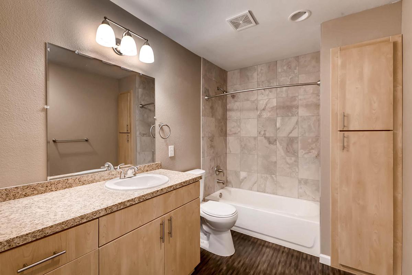
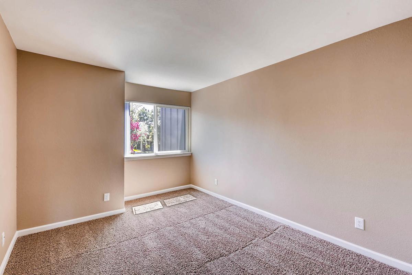
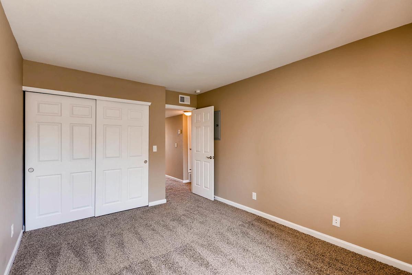
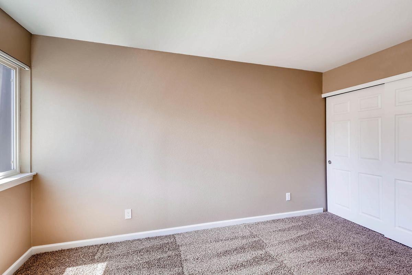
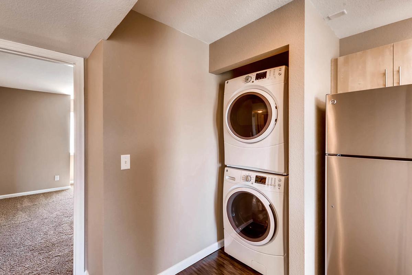
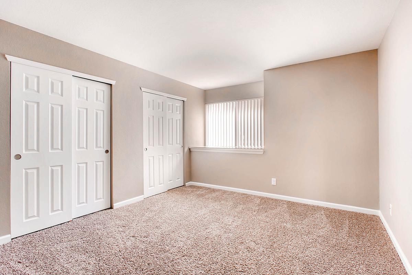
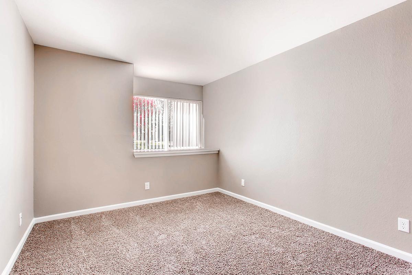
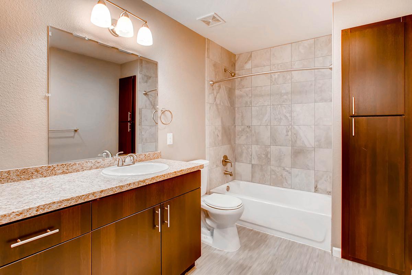
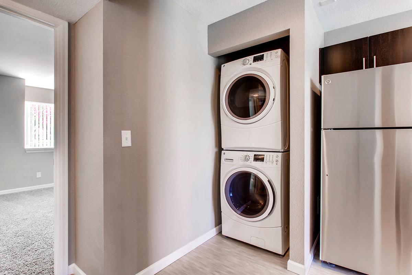
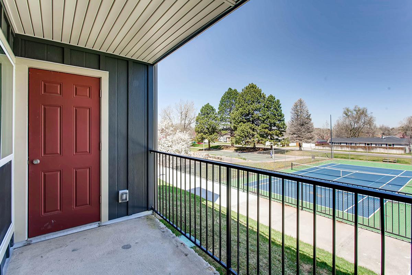
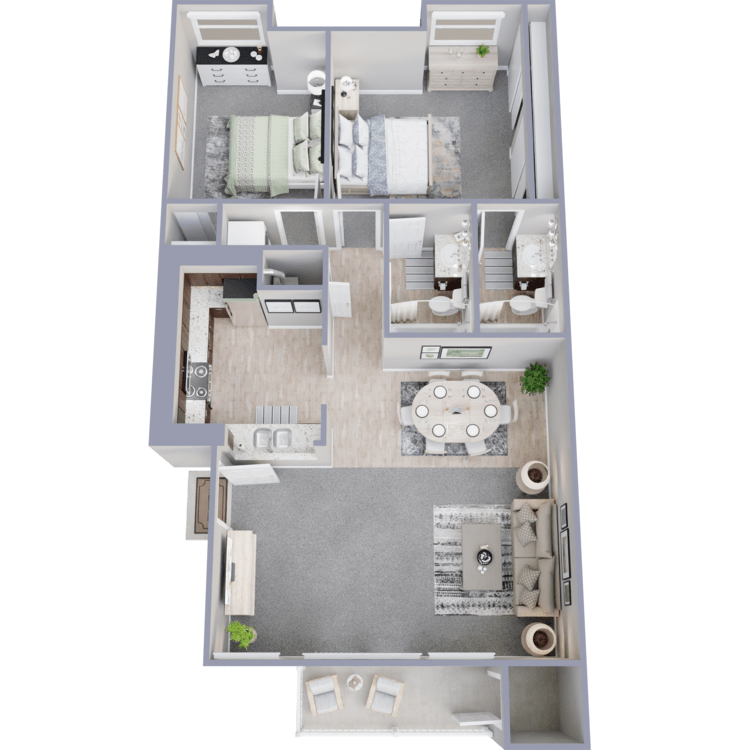
The Clarkson
Details
- Beds: 2 Bedrooms
- Baths: 2
- Square Feet: 1050
- Rent: $1969-$2019
- Deposit: $500
Floor Plan Amenities
- Stainless Steel Appliances
- Personal Balcony or Patio
- Central Air and Heating
- Outdoor Storage Closet
- Relaxing Soaking Tubs
- Built-In Microwave
- Open Concept Kitchen with Granite Countertops and Tiled Backsplash
- Park Views *
- Wood Burning Fireplace *
- Washer and Dryer in Home
* Only Available in Select Units
Floor Plan Photos
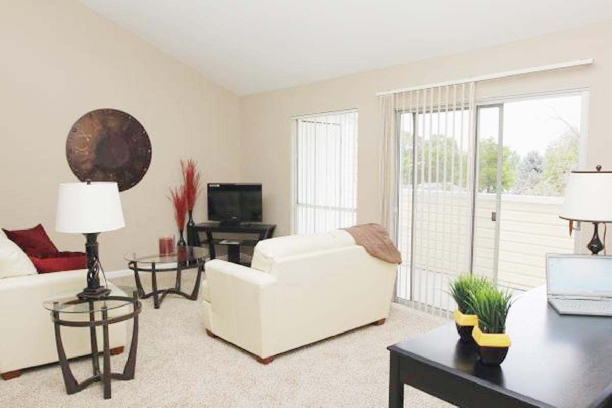
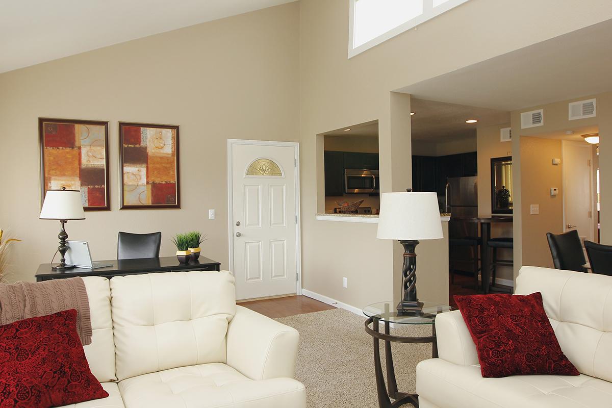
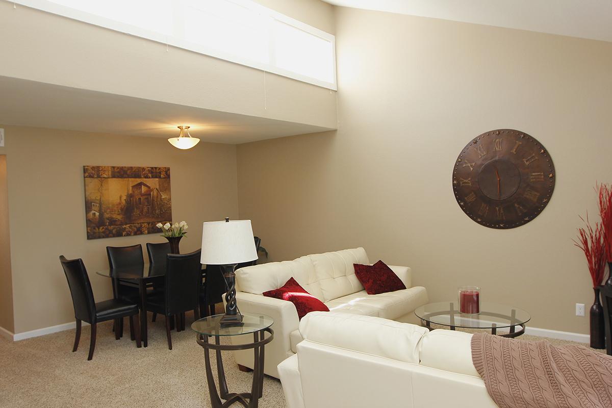
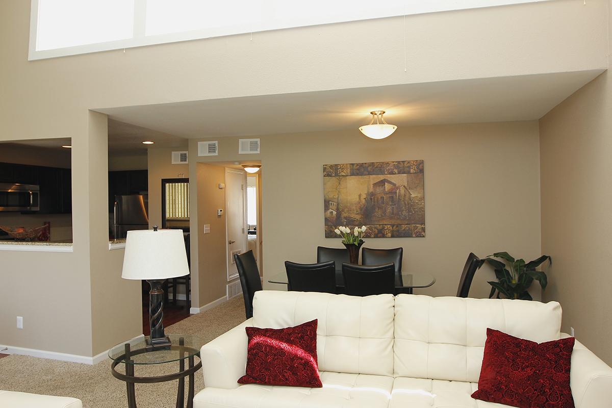
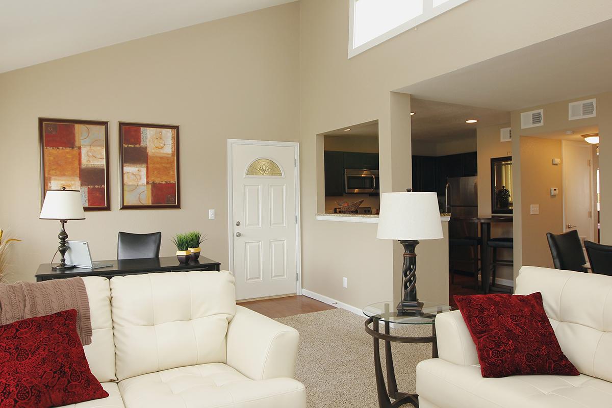
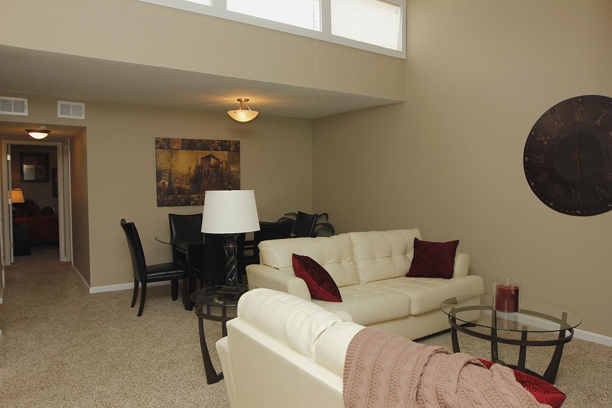
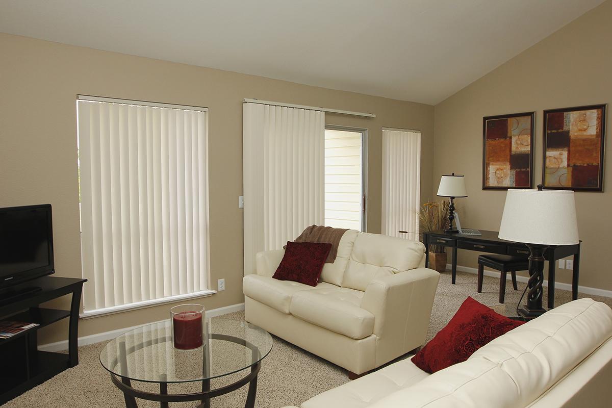
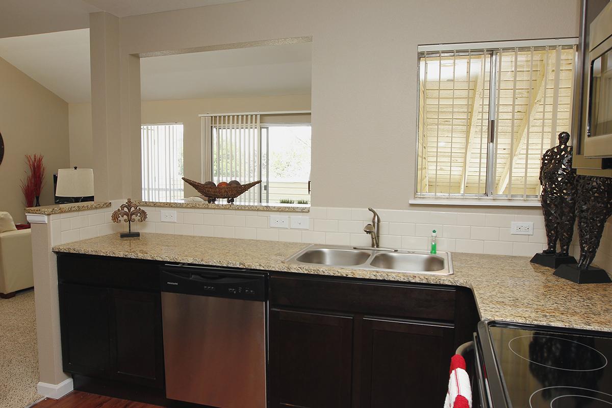
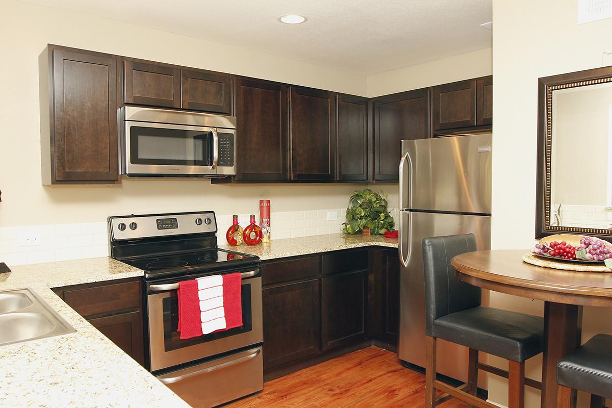
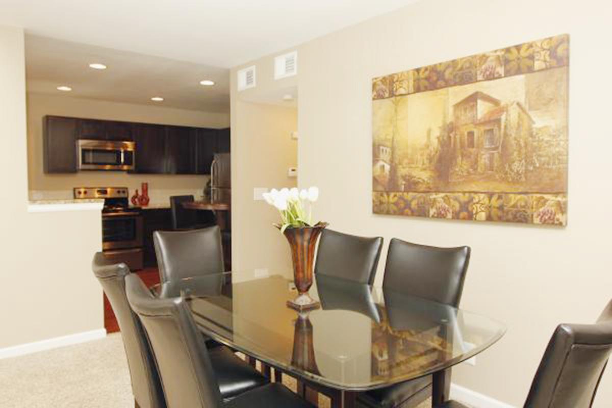
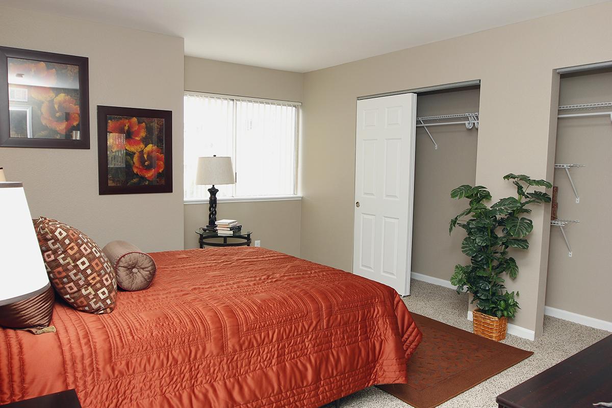
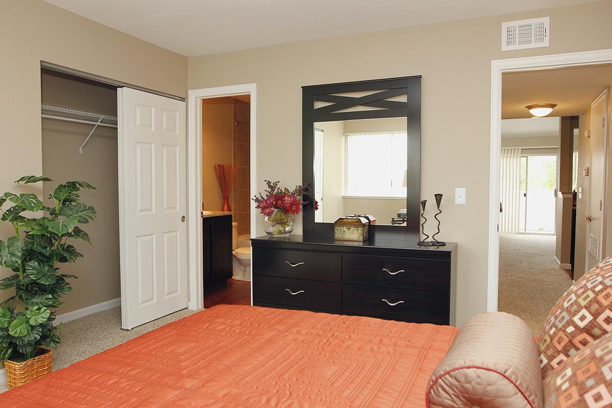
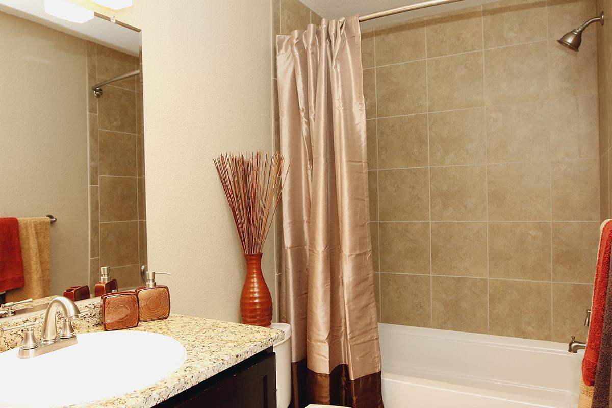
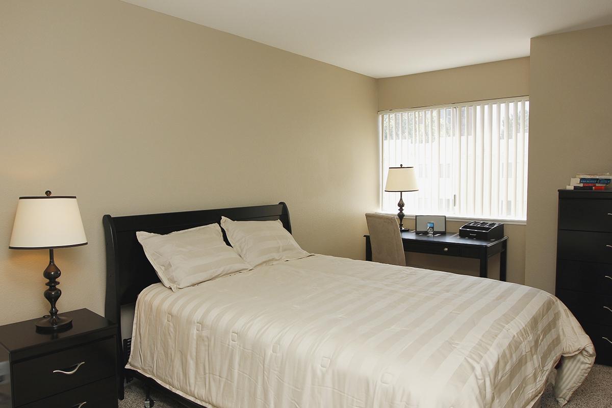
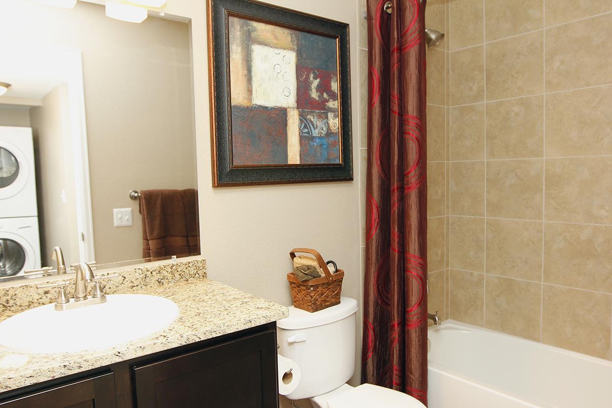
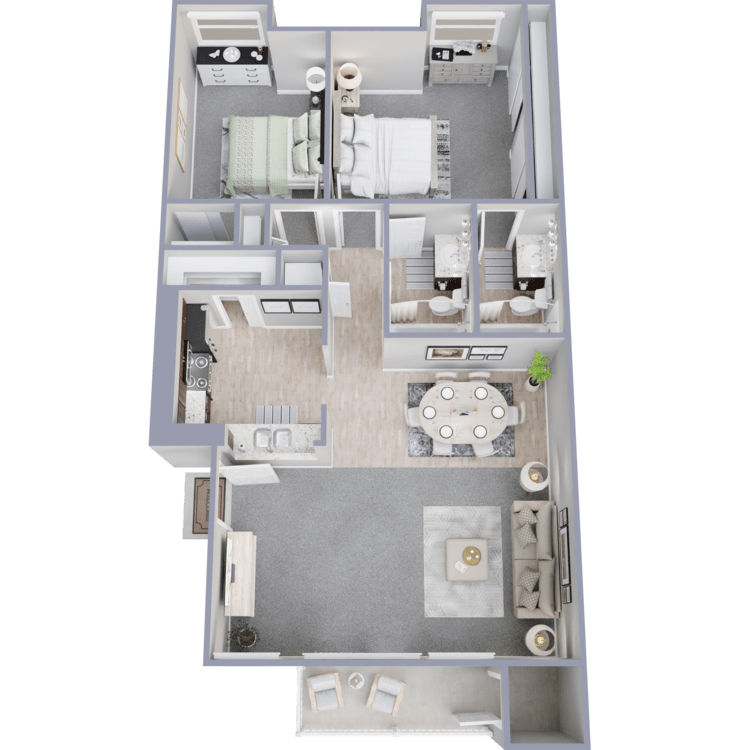
The Broadway
Details
- Beds: 2 Bedrooms
- Baths: 2
- Square Feet: 1050
- Rent: $1969-$2019
- Deposit: $500
Floor Plan Amenities
- Personal Balcony or Patio
- Central Air and Heating
- Outdoor Storage Closet
- Pantry
- Spacious Pantry
- Park Views *
- Vaulted Ceilings and Skylights *
- Wood Burning Fireplace *
* Only Available in Select Units
Floor Plan Photos
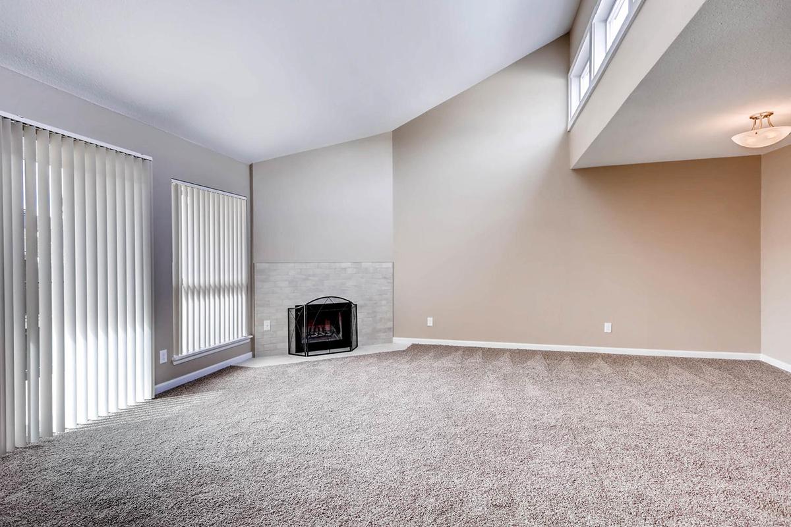
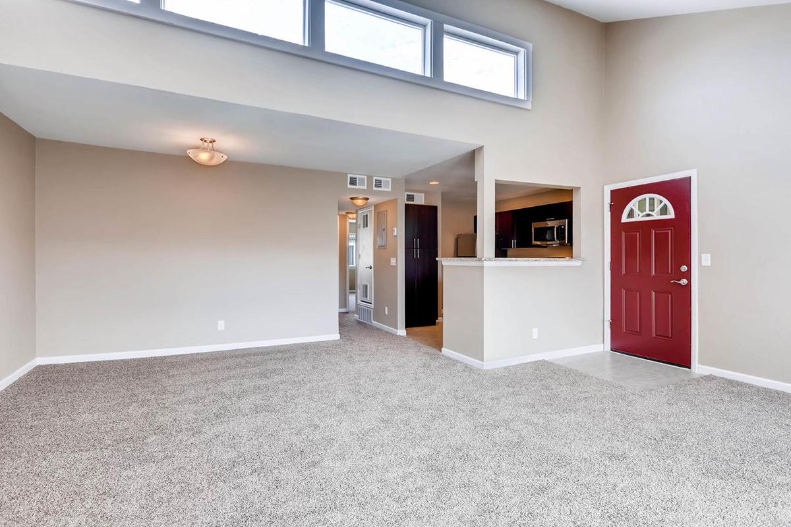
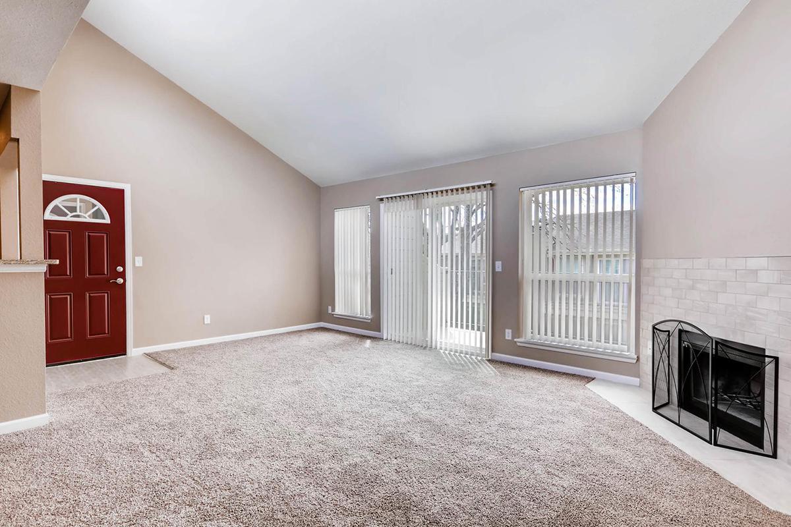
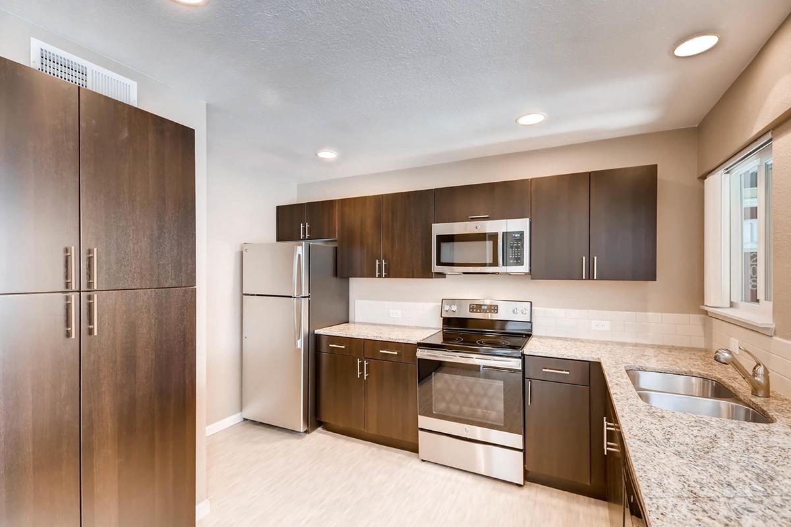
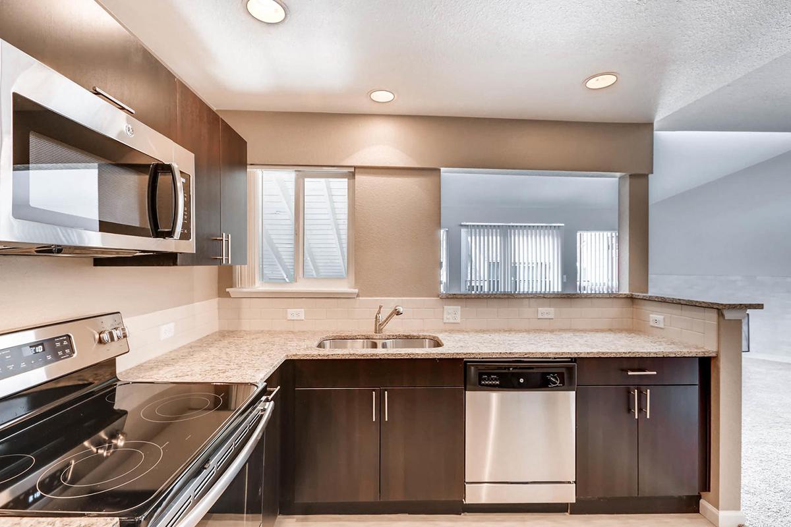
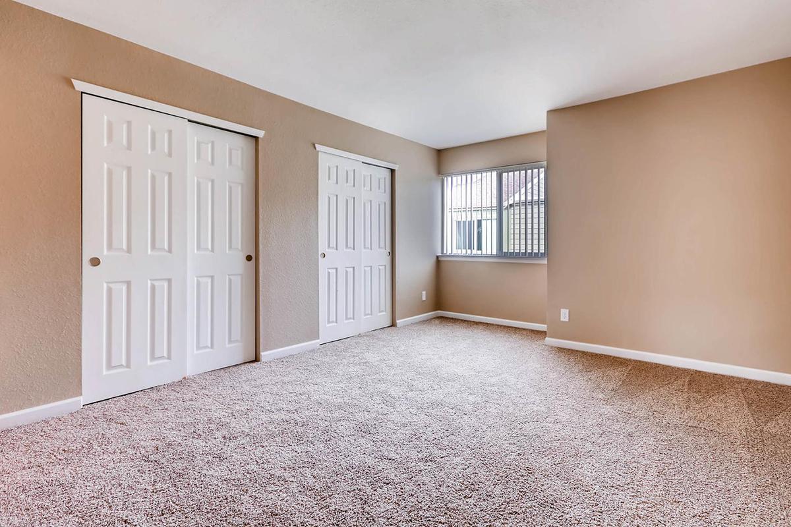
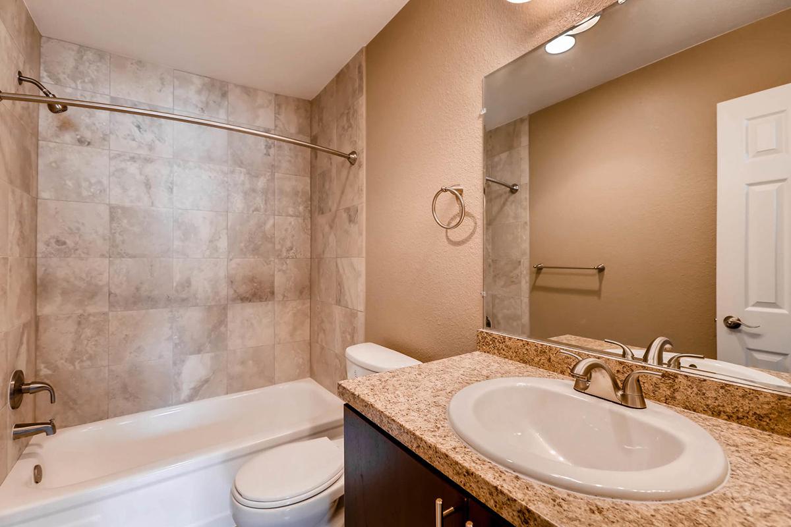
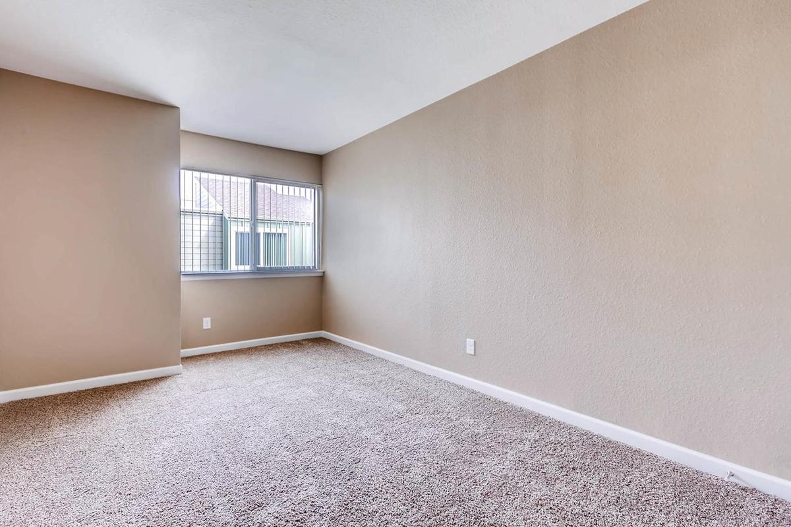
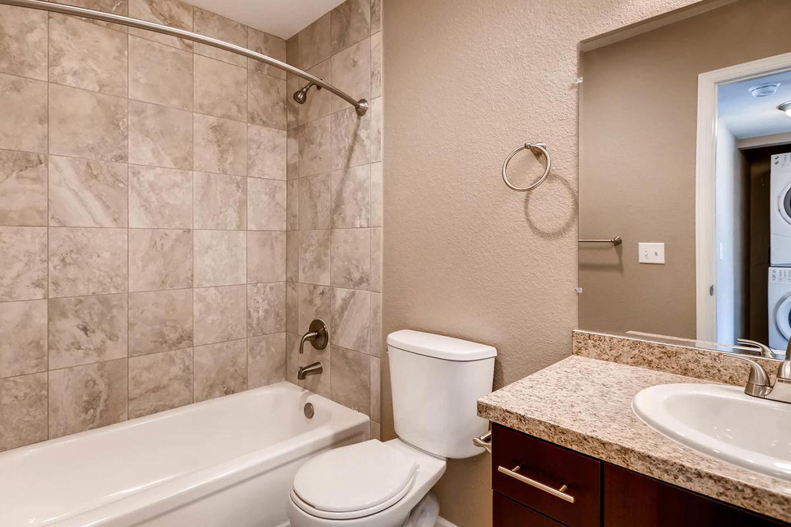
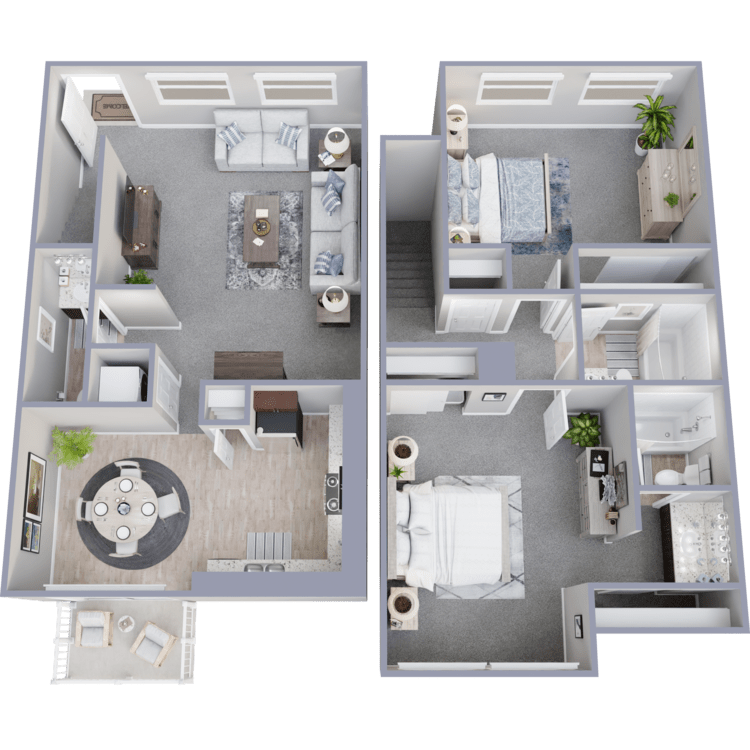
The Downing
Details
- Beds: 2 Bedrooms
- Baths: 2.5
- Square Feet: 1310
- Rent: Call for details.
- Deposit: $600
Floor Plan Amenities
- Personal Balcony or Patio
- Central Air and Heating
- Outdoor Storage Closet
- Spacious Pantry
- Park Views
- Wood Burning Fireplace
* Only Available in Select Units
Floor Plan Photos
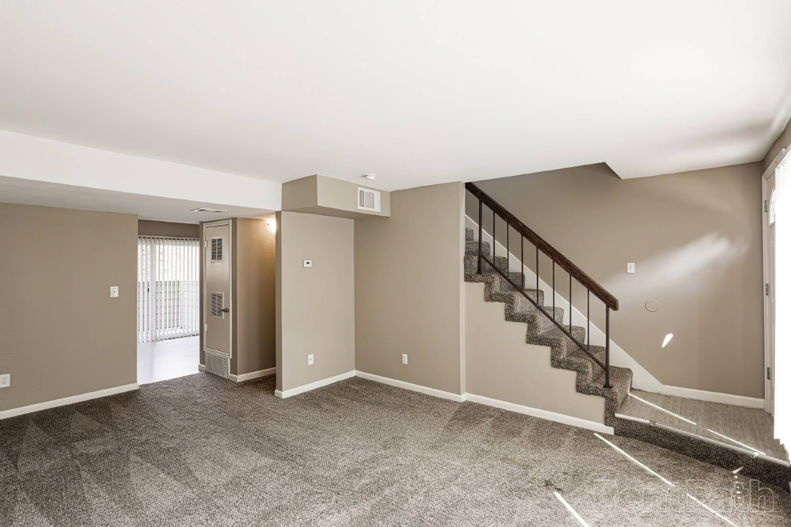
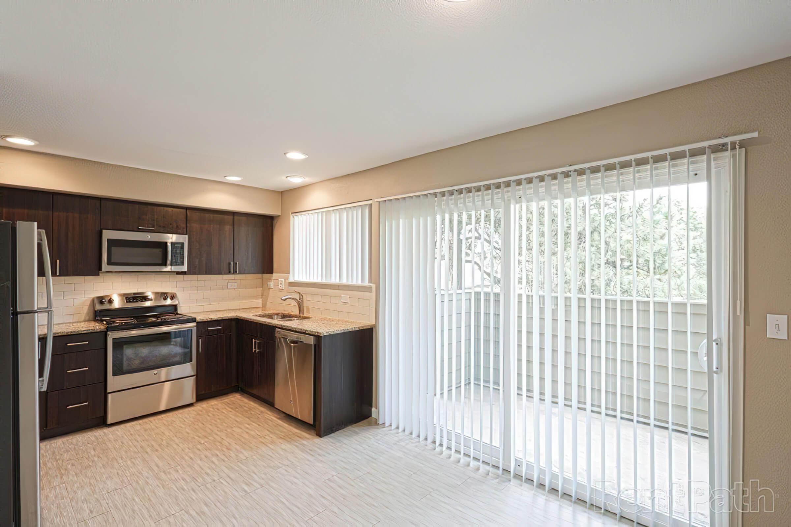
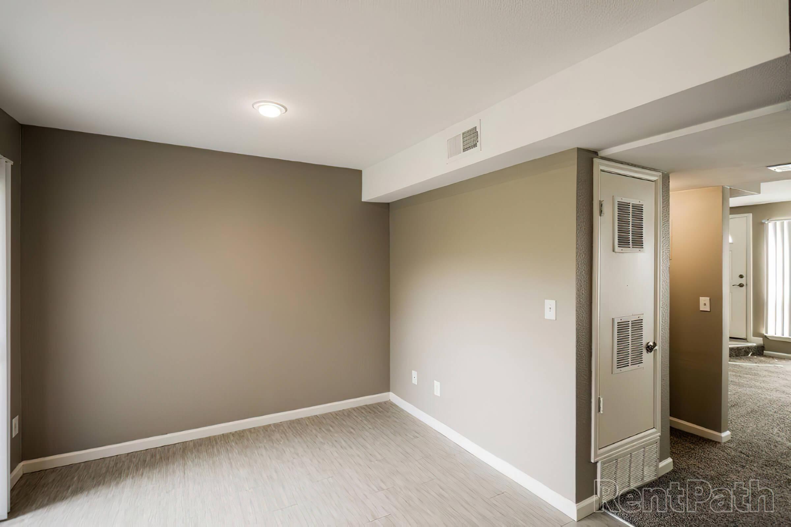
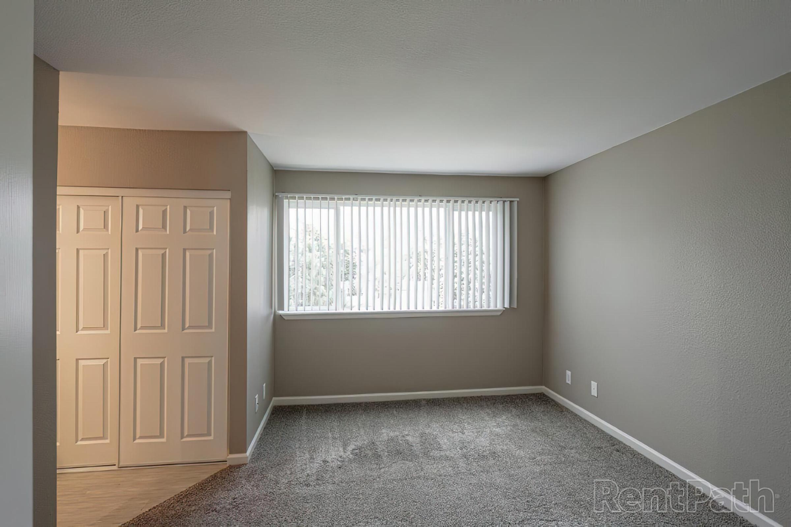
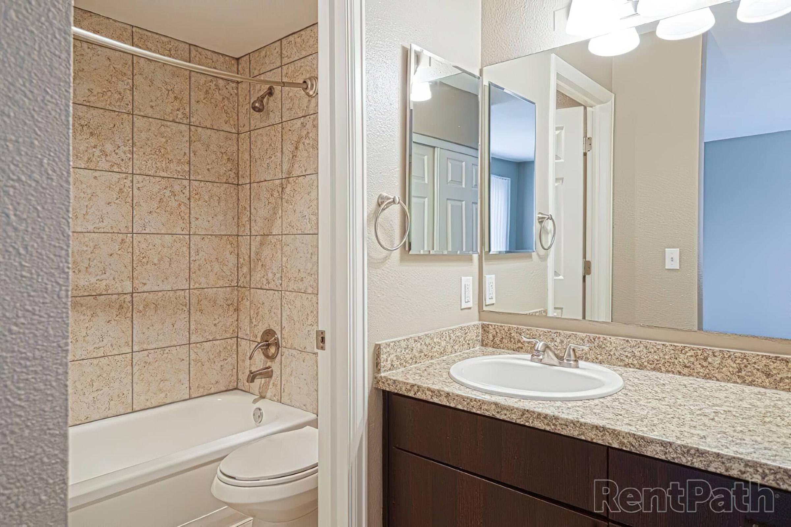
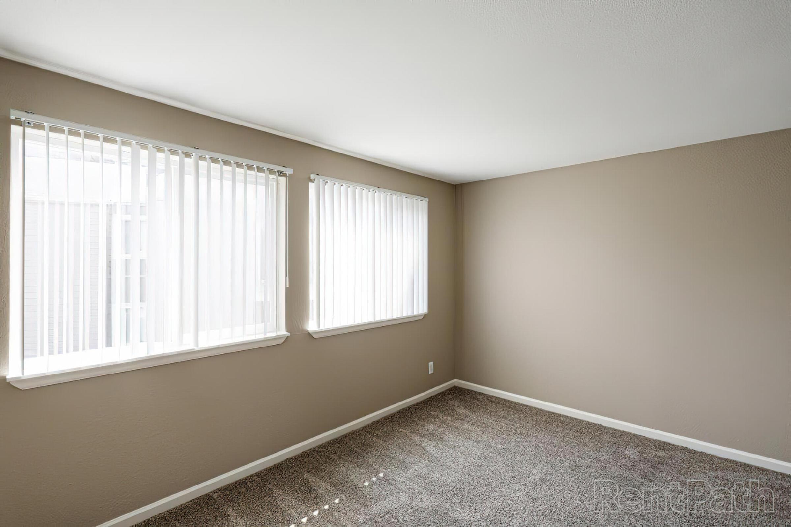
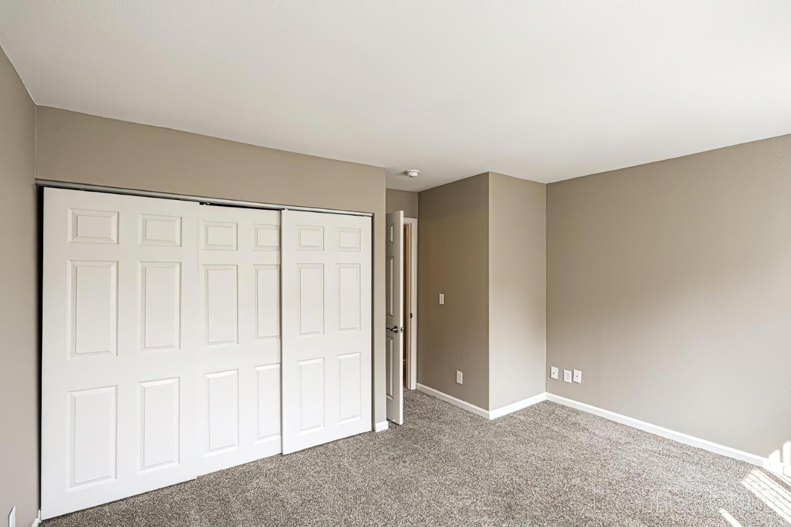
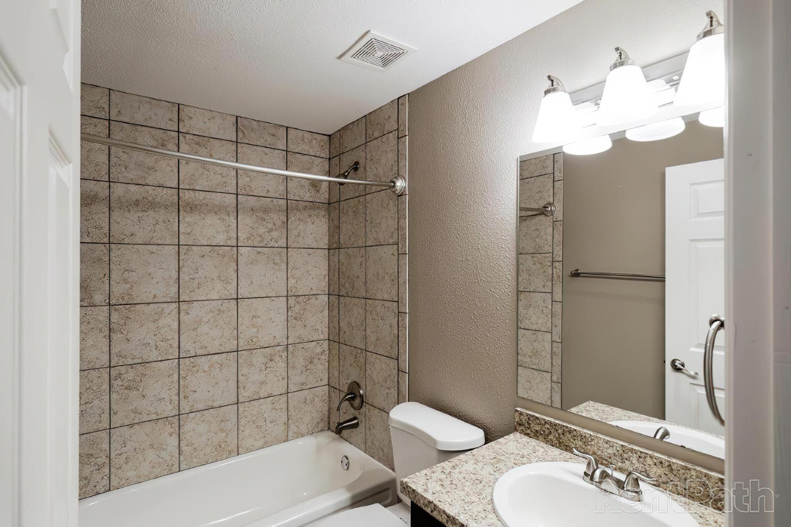
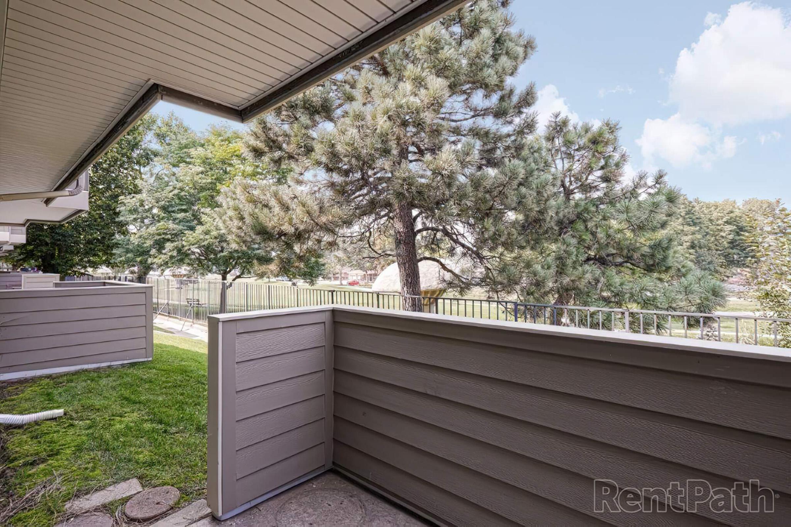
3 Bedroom Floor Plan
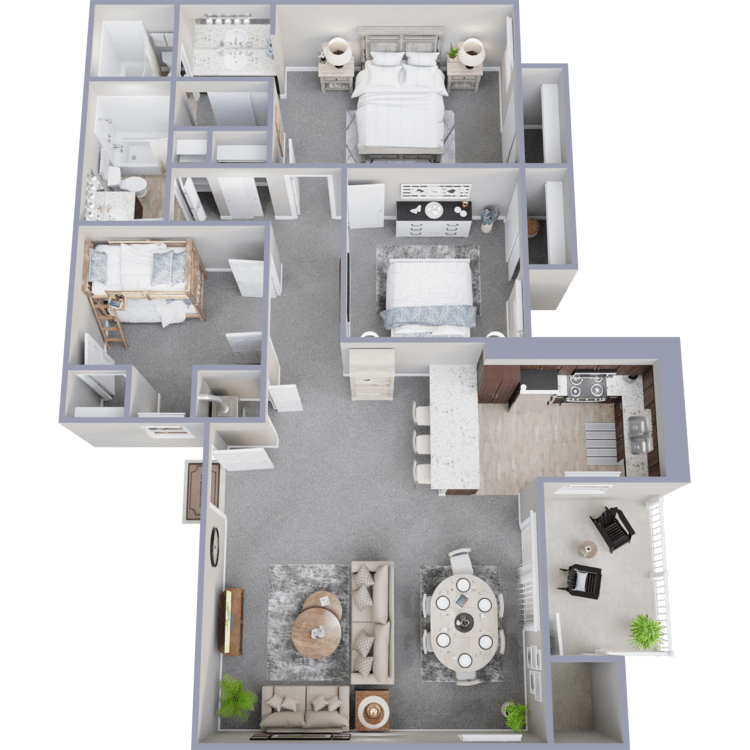
The Logan
Details
- Beds: 3 Bedrooms
- Baths: 2
- Square Feet: 1350
- Rent: Call for details.
- Deposit: $500
Floor Plan Amenities
- Personal Balcony or Patio
- Central Air and Heating
- Outdoor Storage Closet
- Vaulted Ceilings and Skylights
* Only Available in Select Units
Floor Plan Photos
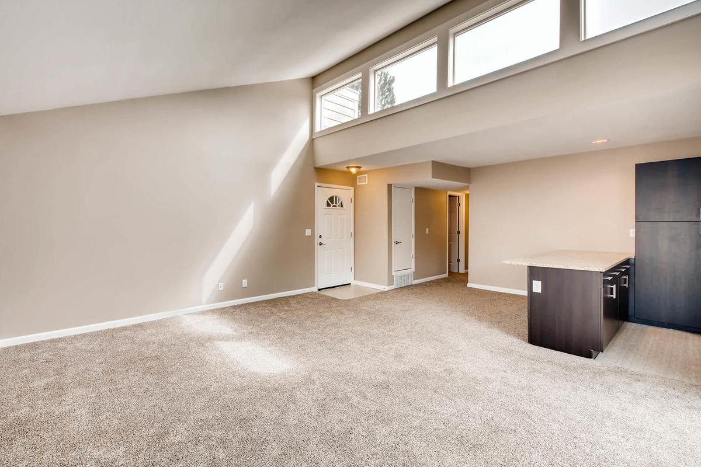
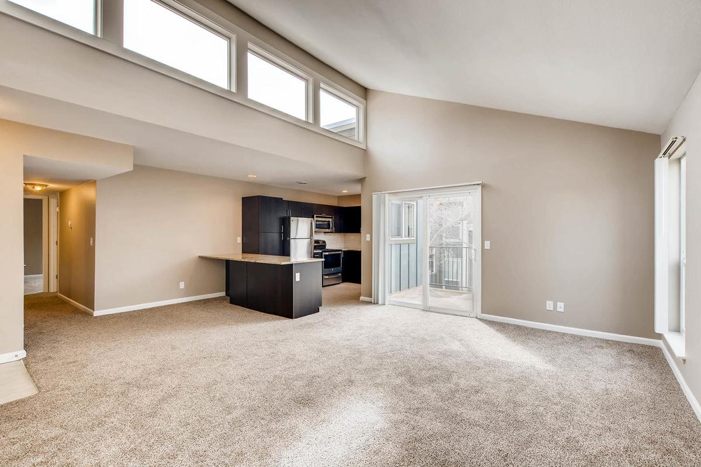
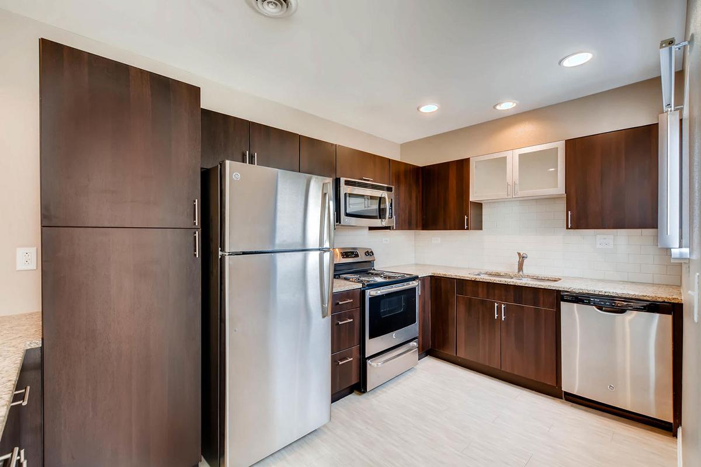
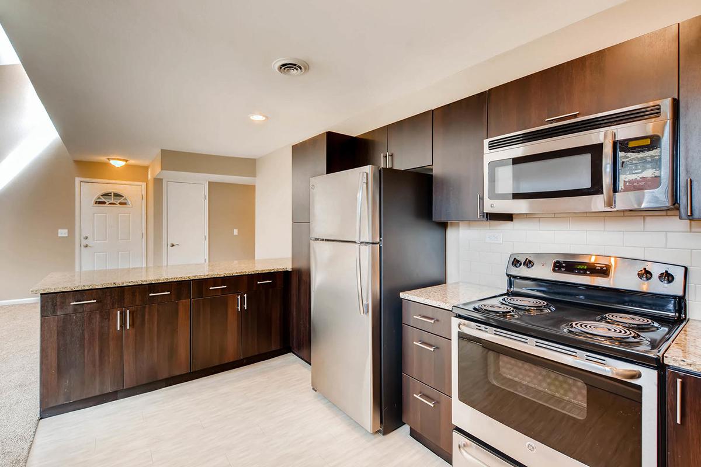
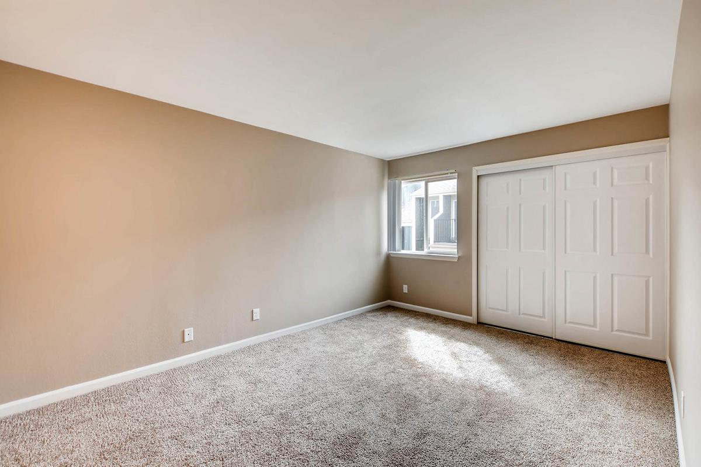
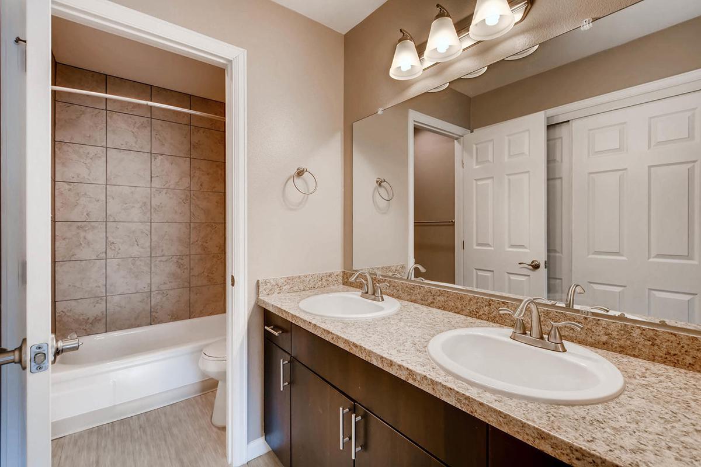
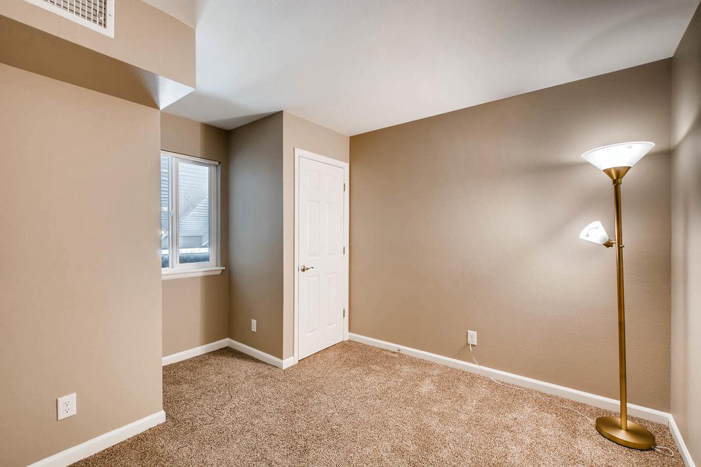
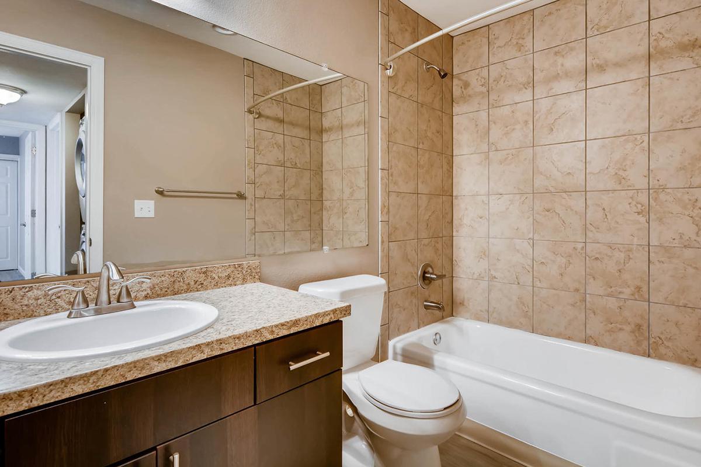
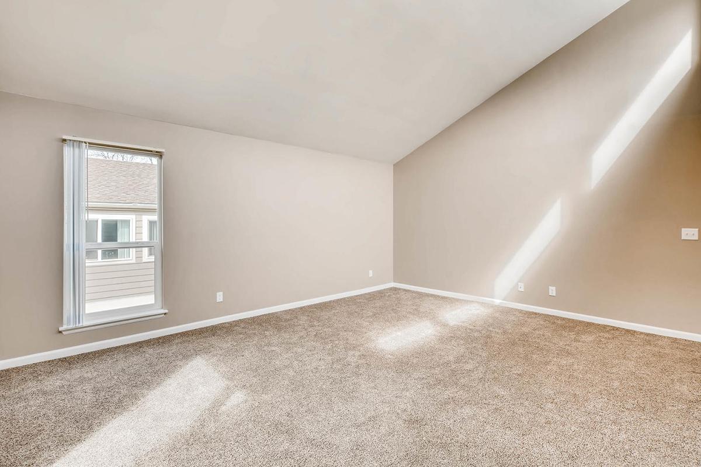
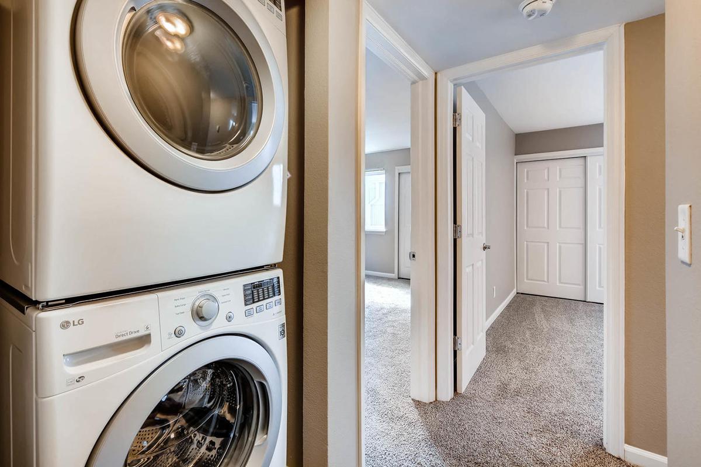
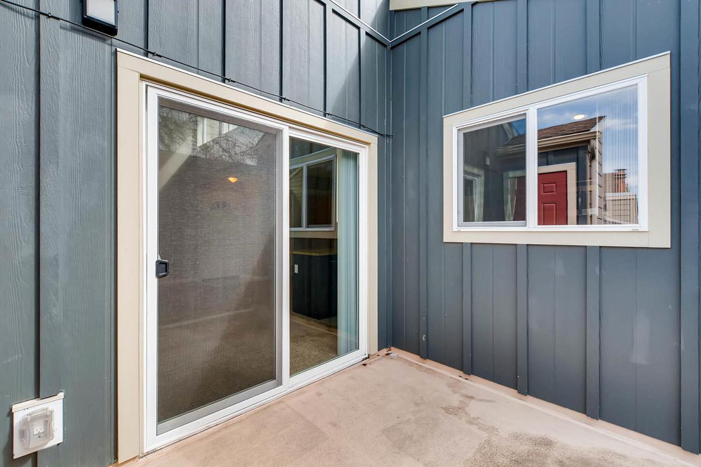
4 Bedroom Floor Plan
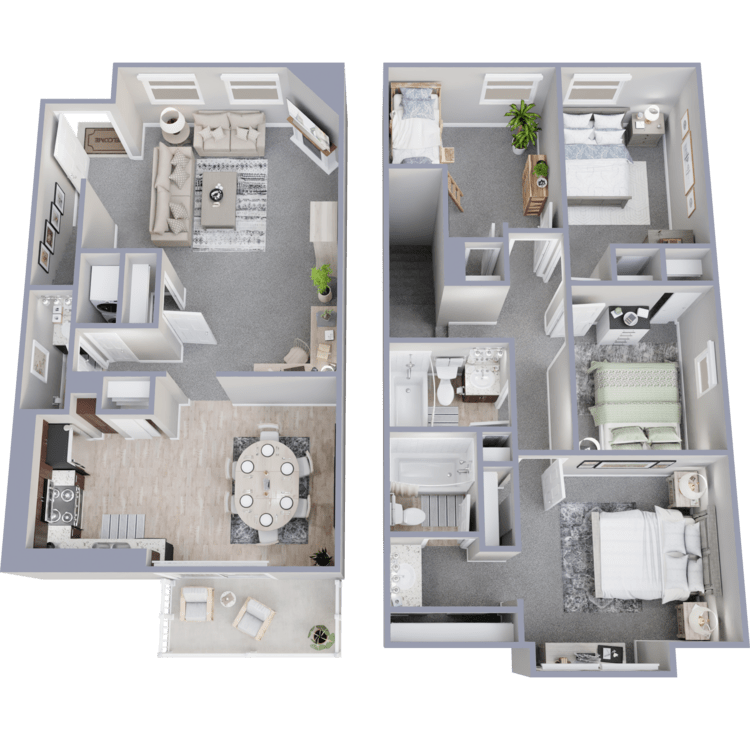
The Hampden
Details
- Beds: 4 Bedrooms
- Baths: 2.5
- Square Feet: 1700
- Rent: Call for details.
- Deposit: $600
Floor Plan Amenities
- Personal Balcony or Patio
- Central Air and Heating
- Outdoor Storage Closet
- Spacious Pantry
- Park Views
- Wood Burning Fireplace
* Only Available in Select Units
Floor Plan Photos
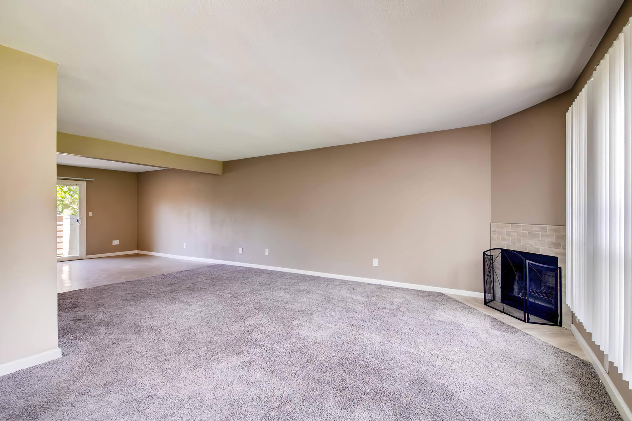
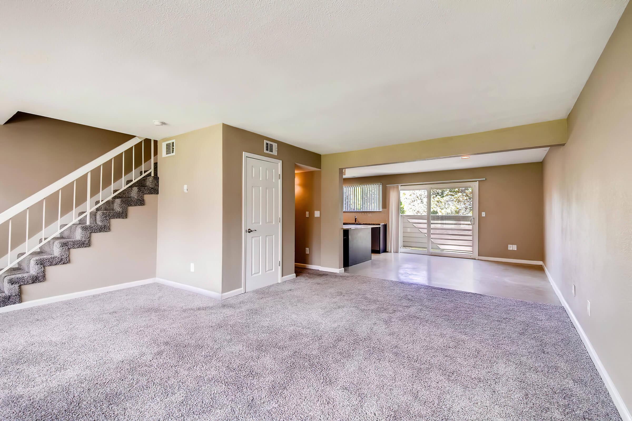
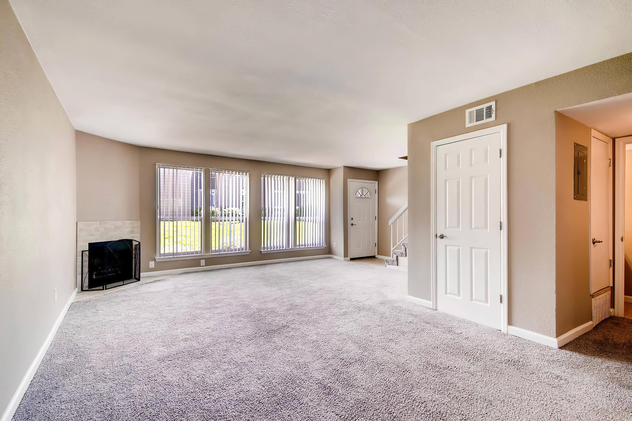
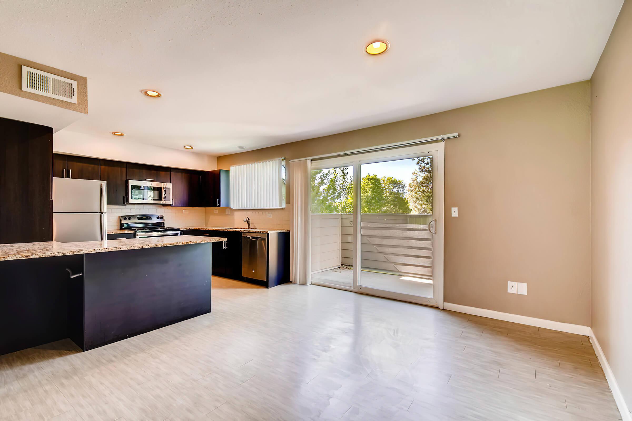
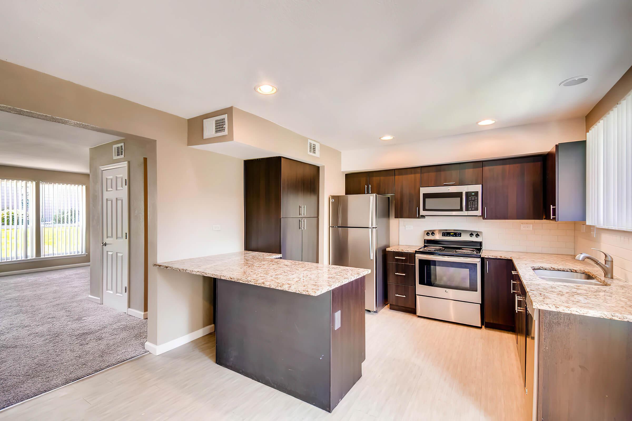
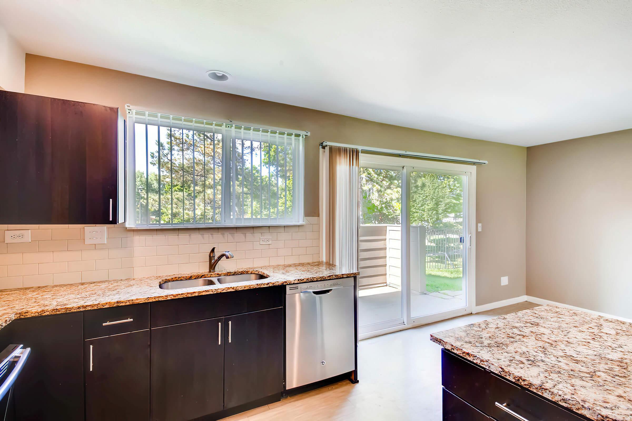
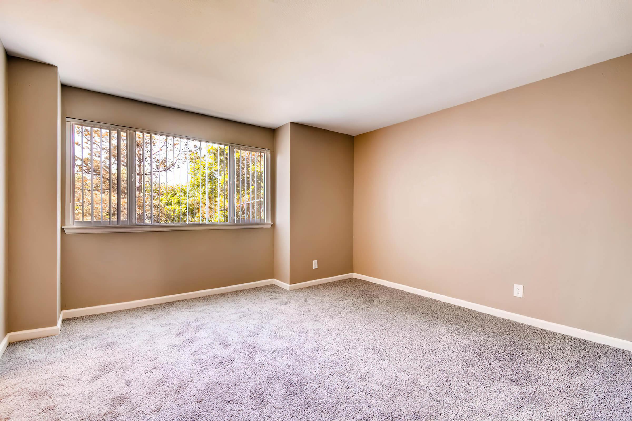
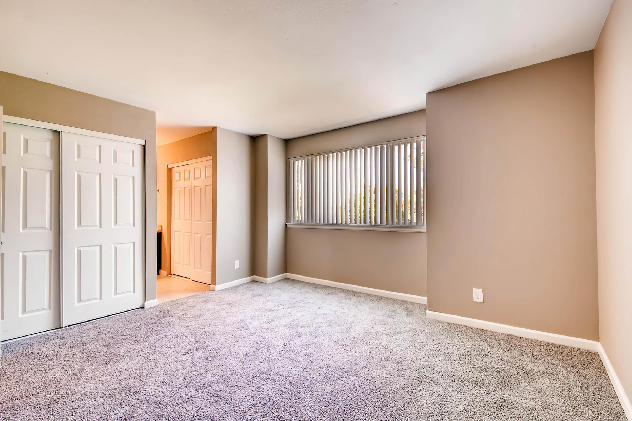
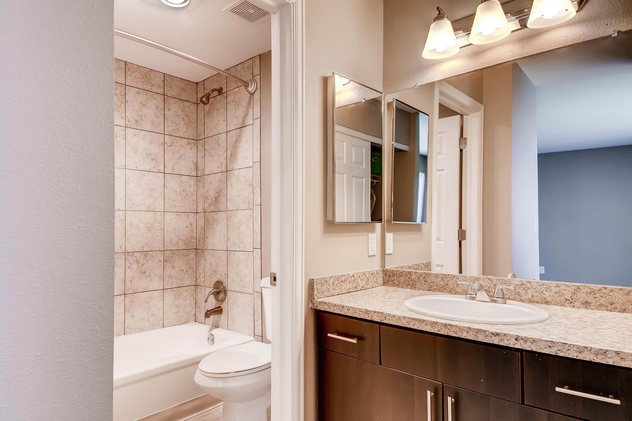
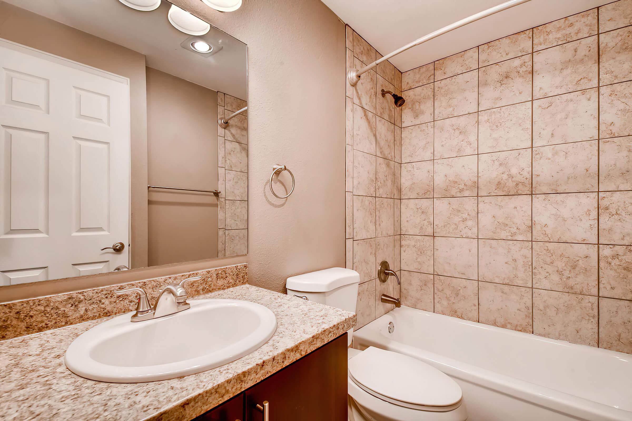
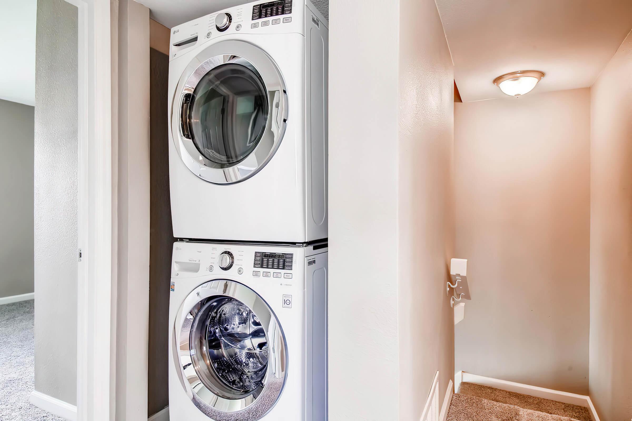
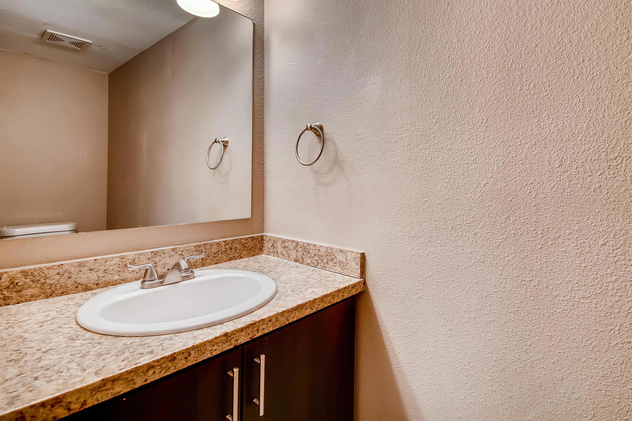
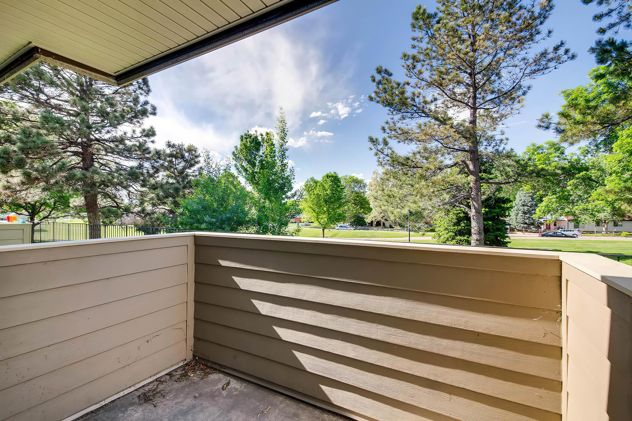


Show Unit Location
Select a floor plan or bedroom count to view those units on the overhead view on the site map. If you need assistance finding a unit in a specific location please call us at 303-761-8692 TTY: 711.

Amenities
Explore what your community has to offer
Community Amenities
- Additional Storage Rental Available
- Beautiful Landscaping
- Clubhouse Lounge with Coffee Bar and Business Center
- Outdoor Grills and Lounge Area
- Pet-friendly
- Reserved Covered Parking
- Shimmering Swimming Pool with Sundeck
- State-of-the-art Fitness Center
- Walking Distance to Romans Park (Basketball Court, Tennis Court, and Playground)
Apartment Features
- Built-In Microwave
- Central Air and Heating
- Open Concept Kitchen with Granite Countertops and Tiled Backsplash
- Outdoor Storage Closet*
- Park Views*
- Personal Balcony or Patio
- Relaxing Soaking Tubs*
- Spacious Pantry*
- Stainless Steel Appliances
- Starry Instant Internet*
- Vaulted Ceilings and Skylights*
- Washer and Dryer in Home
- Wood Burning Fireplace*
* Only Available in Select Units
Pet Policy
We are pleased to accept cats and dogs at The Girard at Cherry Hills. We accept up to two pets per apartment. All pets will require prior approval from management and all applicable pet fees, deposits, vaccination records, and a photo will need to be submitted in advance of bringing the pet(s) into the apartment home. Birds are allowed with a max of two birds per apartment. Aquariums are allowed with a 20-gallon maximum on the first floor only. Once your pet has been approved, there is a $35 pet rent per pet added to your monthly rent. We do not allow pets younger than 6 months. Additionally, due to safety concerns, restrictions do apply on the following breeds: Akita, Bull Mastiff, Bull Terrier, Chow-Chow, Dalmatian, Doberman, German Shepherd, Pit Bull (American Pit Bull Terrier, American Staffordshire Terrier, American Staffordshire Bull Terrier), Rottweiler, Catahoula, and any mixes with these breeds are not permitted. (Note: Service/Support animals may not be subject to this list.) Exotic and poisonous animals including, but not limited to, reptiles, snakes, iguanas, ferrets, squirrels, mice, rats, rabbits, parrots, macaws, tarantulas, and piranhas are not permitted. <span style="text-decoration:underline;">**Our Pet Policy is subject to change at any time without notice. Please contact the management office for the most up-to-date information.</span>
Photos
Amenities
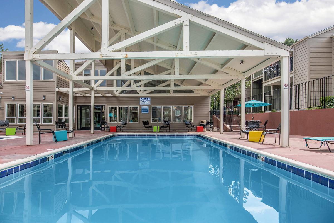

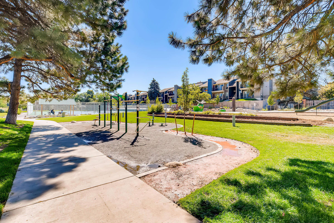
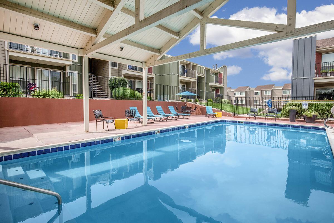
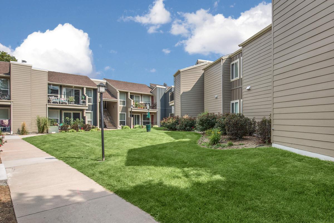
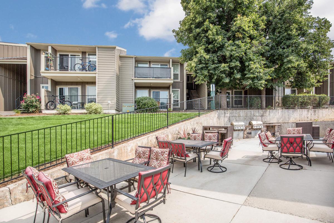
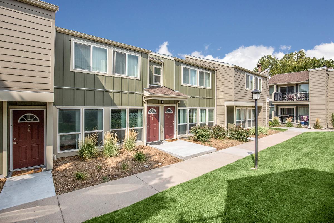
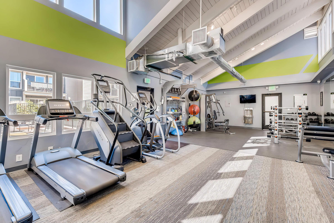
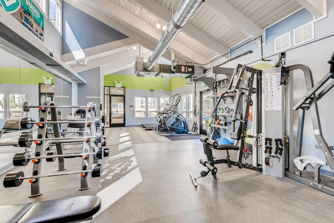
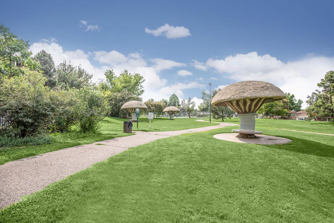
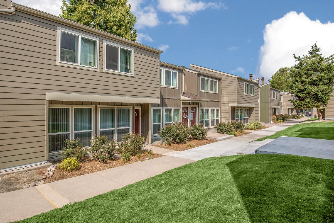
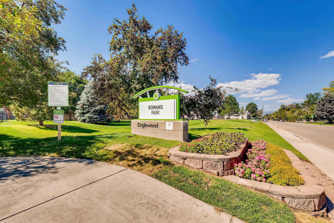
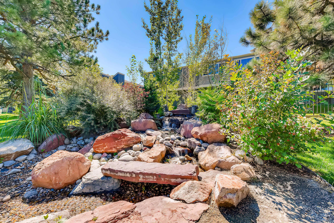
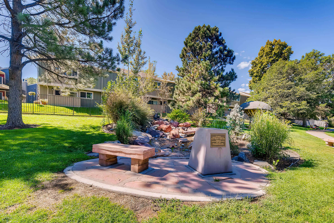
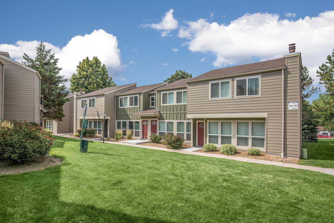
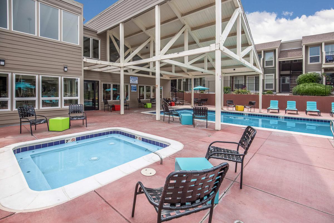
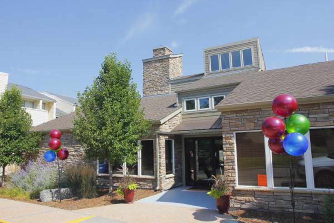
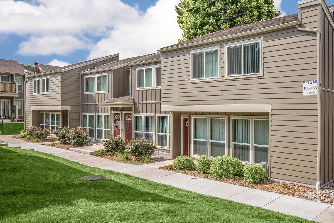
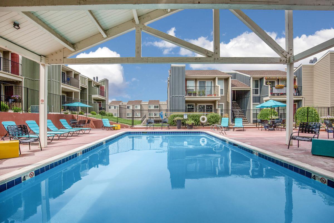
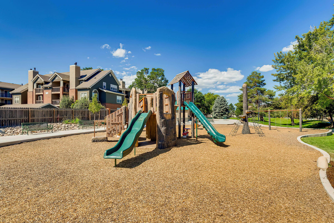
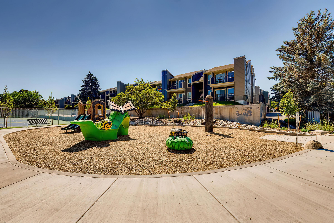
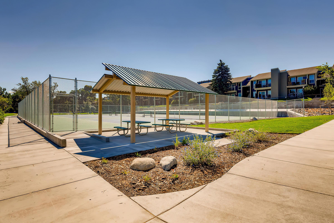
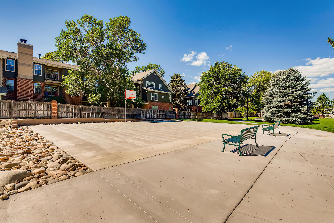
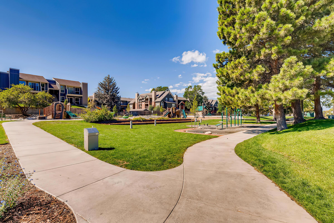
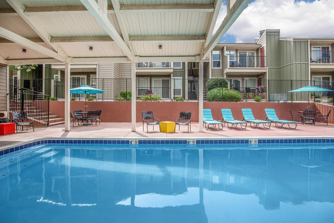
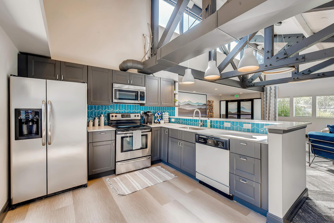
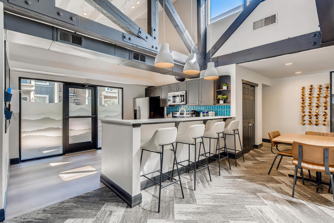
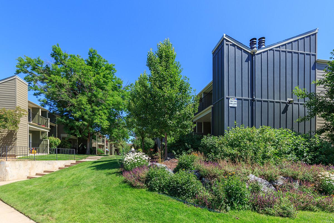
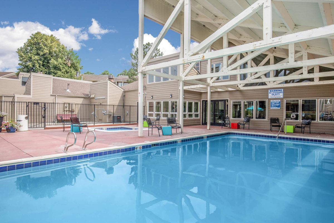
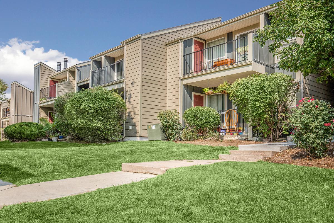
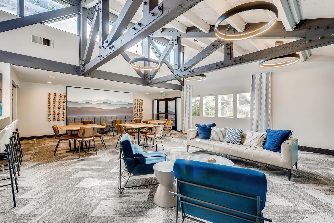
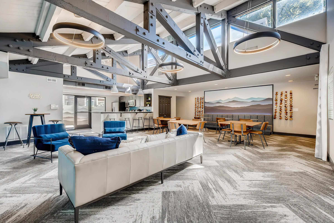
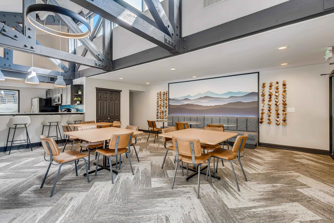
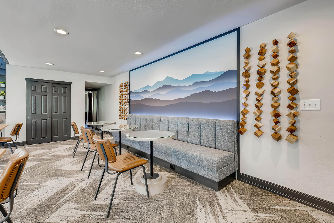
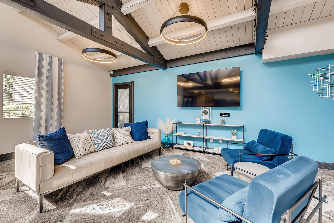
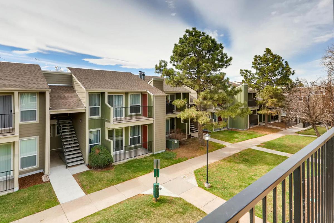
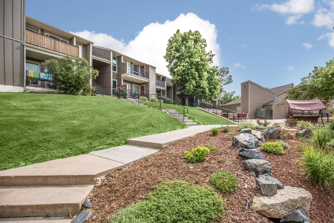
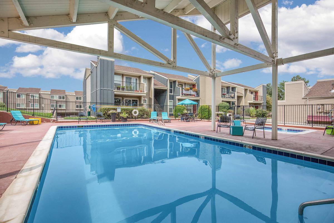
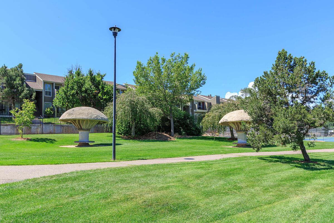
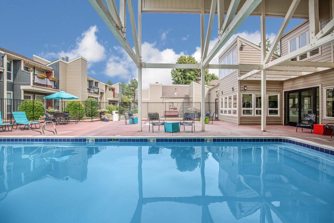
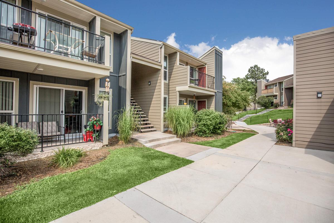
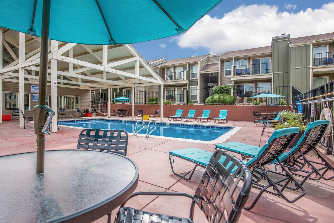
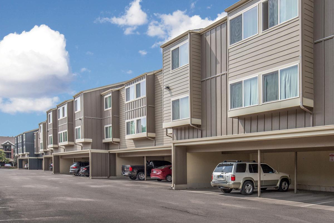
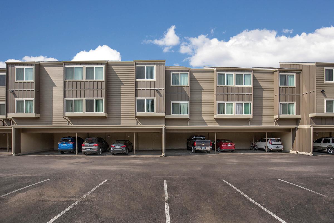
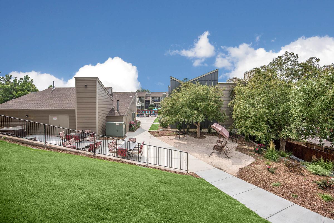
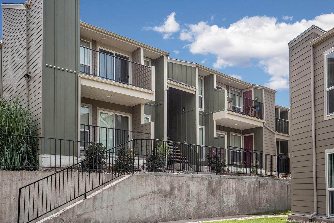
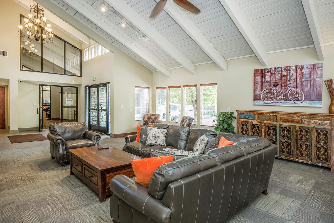
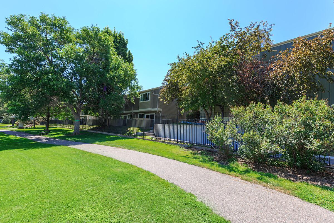
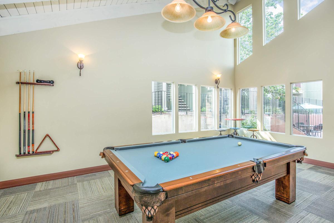
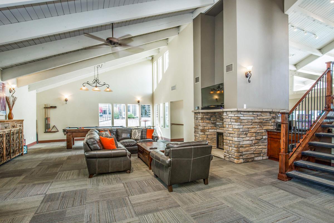
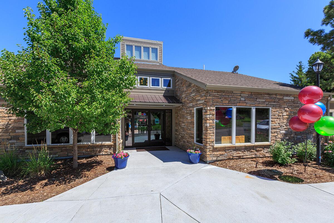
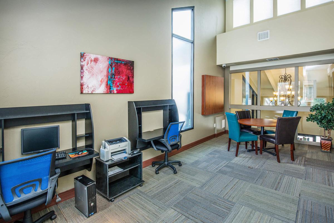
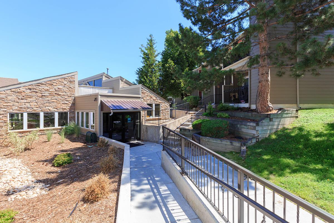
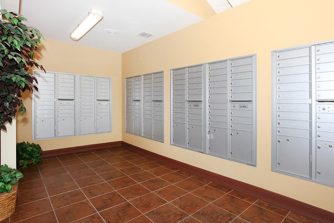
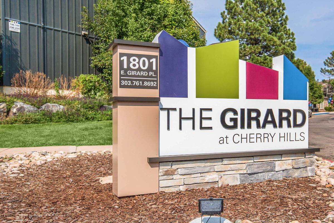
The Evans 2 Bedroom 1 Bath





























The Clarkson 2 Bedroom 2 Bath















The Broadway 2 Bedroom 2 Bath









The Downing 2 Bedroom 2.5 Bath Townhome









The Logan 3 Bedroom 2 Bath











The Hampden 4 Bedroom 2.5 Bath Townhome















Neighborhood
Points of Interest
The Girard at Cherry Hills
Located 1801 E Girard Place Englewood, CO 80113Amusement Park
Bank
Cinema
Elementary School
Fitness Center
Grocery Store
High School
Hospital
Library
Mass Transit
Middle School
Museum
Outdoor Recreation
Park
Post Office
Preschool
Restaurant
Restaurants
Salons
Shopping
Sporting Center
University
Yoga/Pilates
Zoo
Contact Us
Come in
and say hi
1801 E Girard Place
Englewood,
CO
80113
Phone Number:
303-761-8692
TTY: 711
Fax: 303-761-0666
Office Hours
Monday through Friday: 10:00 AM to 6:00 PM. Saturday: 9:00 AM to 4:00 PM. Sunday: Closed.